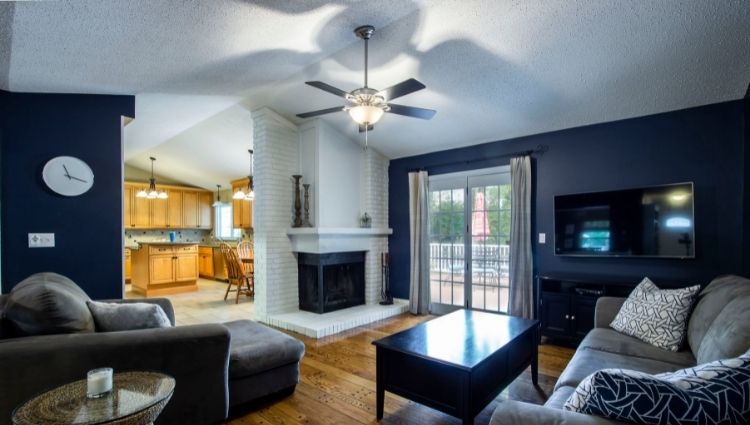
How to Select the Best 2 Bedroom Granny Flat Designs to Make the Most of Your Space?
When it comes to designing a 2 bedroom granny flat, there are many things to consider. How can you make the most of the space available? What are the best layout options? And what design features will maximize your comfort and convenience? Well, for the perfect 2 bedroom granny flat designs, click here now.
Portable granny flats offer a flexible and convenient housing solution, providing additional living space for elderly family members or independent living options for individuals seeking temporary or mobile accommodation. These compact dwellings can be easily transported, assembled, and customized to meet specific needs and preferences.
Experts suggest it is important to understand the key aspects when designing a granny flat. Below, we will explore some of the best ways to select the best 2 bedroom granny flat designs.
Ways to select the granny flats design
Make sure it fits in with the rest of your home
You first want a granny flat that looks out of place next to your main residence. It should blend seamlessly into its surroundings, so make sure it matches your existing home’s style and color scheme as closely as possible.
Think about how much privacy you need
Some designs have high walls, while others offer little protection from prying eyes, so think carefully before committing yourself to any particular design. Once built, there isn’t much room for change.
Think about how much time each person spends at home
If one person is always out, then they may not need as much room as someone who stays home all day long. This is especially true if two people share a room or if children share a room with their parents. It might be worth considering separate rooms for everyone so that no one feels cramped or crowded when they go back home after a busy day at work or school.
Consider storage needs
Storage can be hard to come by in small homes, but this shouldn’t stop you from creating extra space where possible! A good tip is to think about any items that would normally take up floor space and consider putting them somewhere else instead (like under beds)
Determine how much space is needed
Think about who will be living in the granny flat and what their needs are. Do they need enough space for a bedroom, kitchen, dining area, and bathroom? Or would just a small studio with a bed suffice? Once you know how much space is required, then consider whether there’s enough room on the property to build this additional structure without compromising privacy or access to sunlight from other rooms in the house. For example, if there isn’t any spare land available at all but still want to add another room onto your home, consider building up instead of out by constructing an attic conversion that could also provide more storage space and an extra bedroom! This type of project may require planning permission, so make sure that it complies with local regulations before starting construction work.
The Bottom Line
A granny flat is an additional living space that can be attached to your house or built as a stand-alone structure. It’s the perfect solution if you need more room but doesn’t want to move away from your family and friends. Granny flats are also known as mother-in-law suites, accessory dwelling units (ADUs), secondary dwellings, or second units. For the perfect granny flat design, it’s essential to consider what type of lifestyle you lead and who will be living in the home with you. Many homes out there look great on paper but lack sufficient storage space, which can become incredibly frustrating after a while. So make sure that whatever design you choose has enough storage space for all of your belongings!
